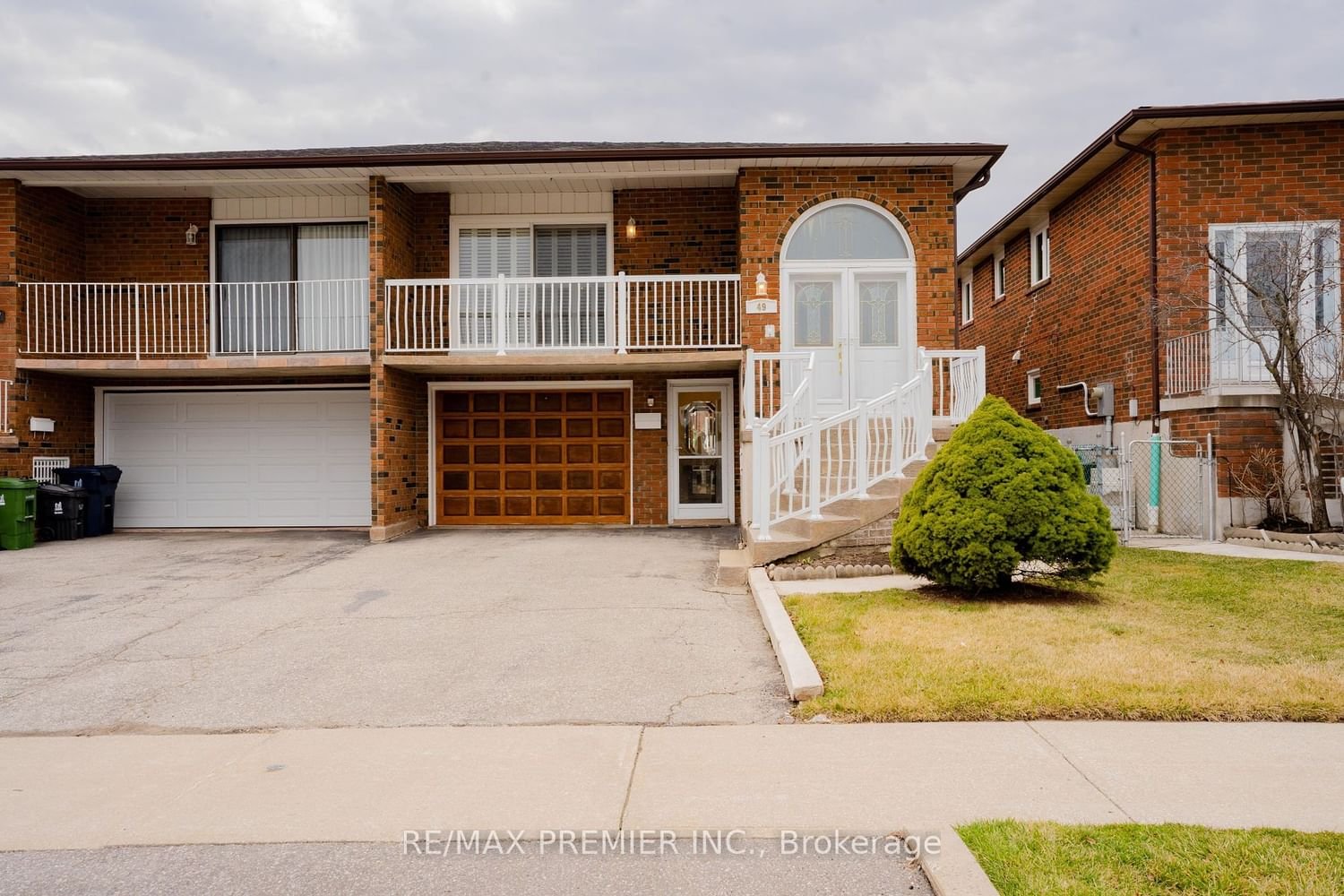$984,900
$***,***
3+1-Bed
2-Bath
Listed on 4/1/24
Listed by RE/MAX PREMIER INC.
Welcome to this spacious, clean semi in family friendly neighborhood. Maintained with pride, by the original owners, since it was built in 1981. Stamped cement outdoor staircase leads up to elegant double door entry. Apprx 1300 sq. ft of move-in condition. Main flr has large eat-in family kitch. Gleaming hardwd flrs living & dining rms w/sliding doors walk out to front facing balcony.Gorgeous California shutters. 3 generous sized bedrooms w/lots of closet space. So much natural lighting. Solid hardwood staircase leads to the lower level that has a separate front entrance, walk in from garage, another eat-in kitchen, a family room with a cozy granite finished corner gas fireplace. Laundry rm w/sink. Sliding doors exit to a private backyard garden space. Cold room cantina for more storage. A rare clean and well maintained home! Roof, furnace, windows upgraded over the years. A true gem for first time buyers, families & investors. Close to Schools, Shopping, Hwys, public transit & more!
Main flr stove, fridge. Lower lvl Gas stove, fridge, dishwasher, washer, dryer, stand up freezer. Webber gas bbq. Central Vac & attachments. Garage door opener & remote. Existing electrical light fixtures. Existing window coverings.
To view this property's sale price history please sign in or register
| List Date | List Price | Last Status | Sold Date | Sold Price | Days on Market |
|---|---|---|---|---|---|
| XXX | XXX | XXX | XXX | XXX | XXX |
W8186402
Semi-Detached, Bungalow-Raised
7+3
3+1
2
1
Built-In
4
Central Air
Fin W/O
N
Brick
Forced Air
Y
$3,497.93 (2023)
110.08x30.05 (Feet)
